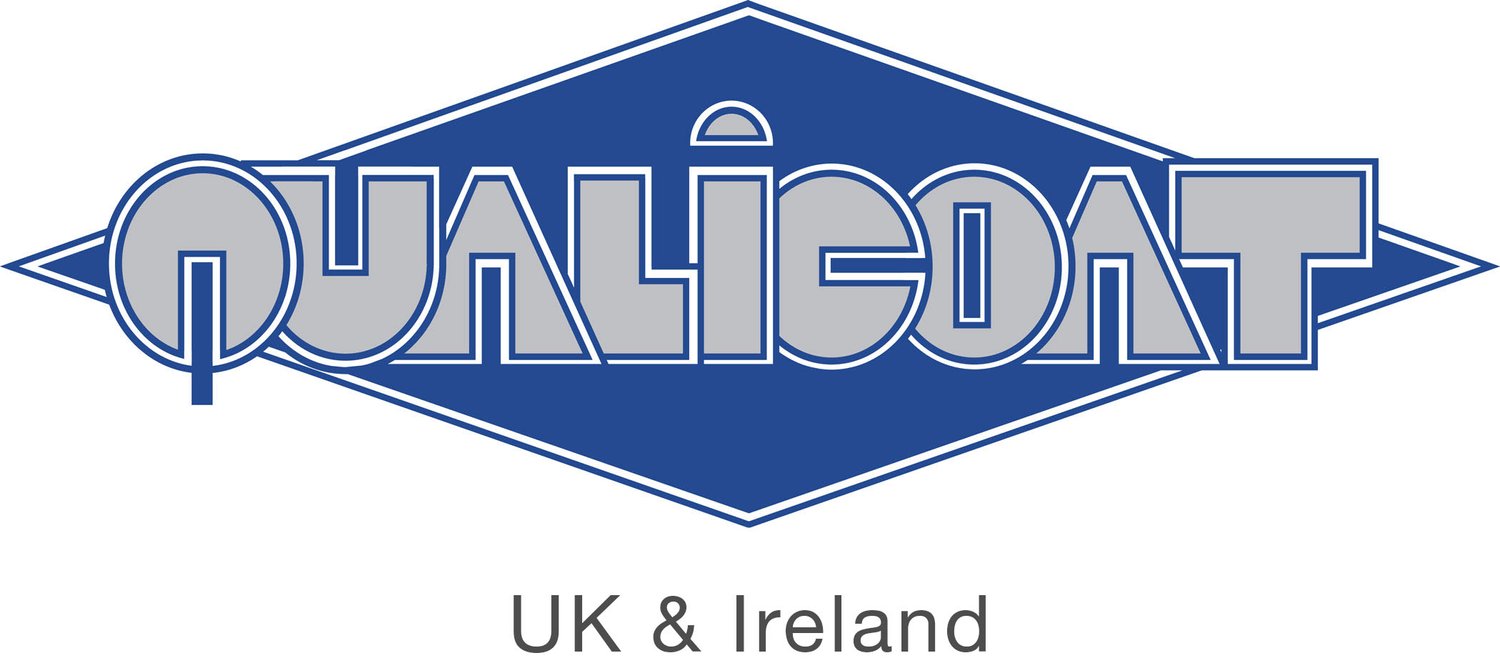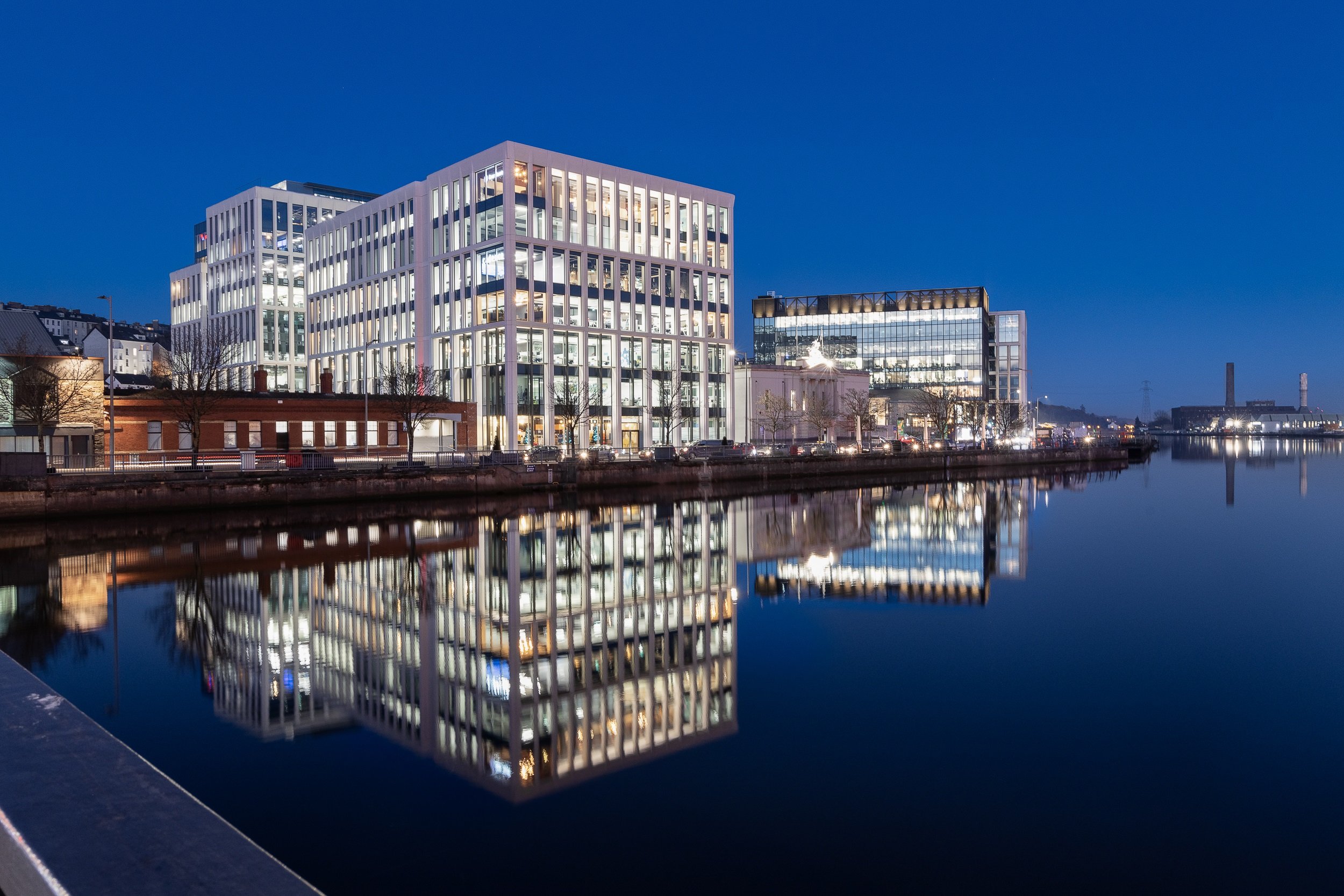Penrose Dock
Cork
Designed by award winning architects Wilson Architecture, the 250,000 sq ft office development consists of two world class office blocks located in the heart of the city’s North Quays and retains in full the historic 12,000 sq. ft. Penrose House, a key feature of the 1.8 acre scheme.
Architect: Wilson Architecture
Fabricator: 2020 Glazing
Main Contractor: PJ Hegarty & Sons
Systems used: AMS Proprietary Feature Capping designed in house to Architect specifications, AMS MU800Hi Curtain walling System, AMS XT66 Rebated Door System & AMS XT66 Window System.
Colours used: RAL7012 Matt (Syntha Pulvin®) Class1, RAL7047Matt (Axalta) Class1, RAL9005Matt (Axalta) Class1 & RAL7016Matt (Syntha Pulvin®) Class1


